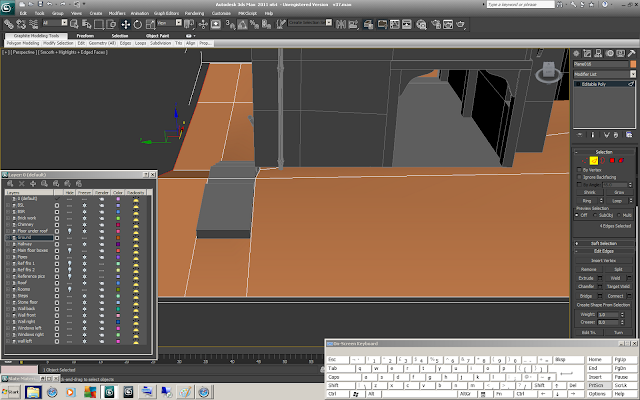Show side wall and reference planes only
Create plane
Change to side view (slightly angled if necessary)
Make see through (alt +x) - align ground to side profile
Align ground view to all views to best of possible
Use connect to add lines of geometry that follow the base of the building
On both axis
Extrude foundations to follow base of buildings floors
BRICK WORK
Add geometry to wall via connect to all
Increase wall height (vertically down) to align profile with slanting ground - (where brick work is)
Highlight newly created geometry - detach - create layer (brick work)
Extend brickwork geometry to cover side profile as appropriate
Ground plane required to follow flow of grounds surrounding building as well as foundations
Add geometry via connect to effectively "trace" around base of building
Highlight and extrude (beyond requirements)
Adjust extruded geometry to level with top of hill to crate foundation to be used as floor reference
Level as shown
Angled View
Adjust geometry for occurring errors or problems
Check all four sides and adjust geometry appropriately
Geometry may require lowering when passing under "Hallway" due to nature of how the "hallway" slopes downhill - thus the floor will not be perfectly flat
Add geometry via connect so only polygons passing directly under "hallway" not entire floor is effected


























No comments:
Post a Comment